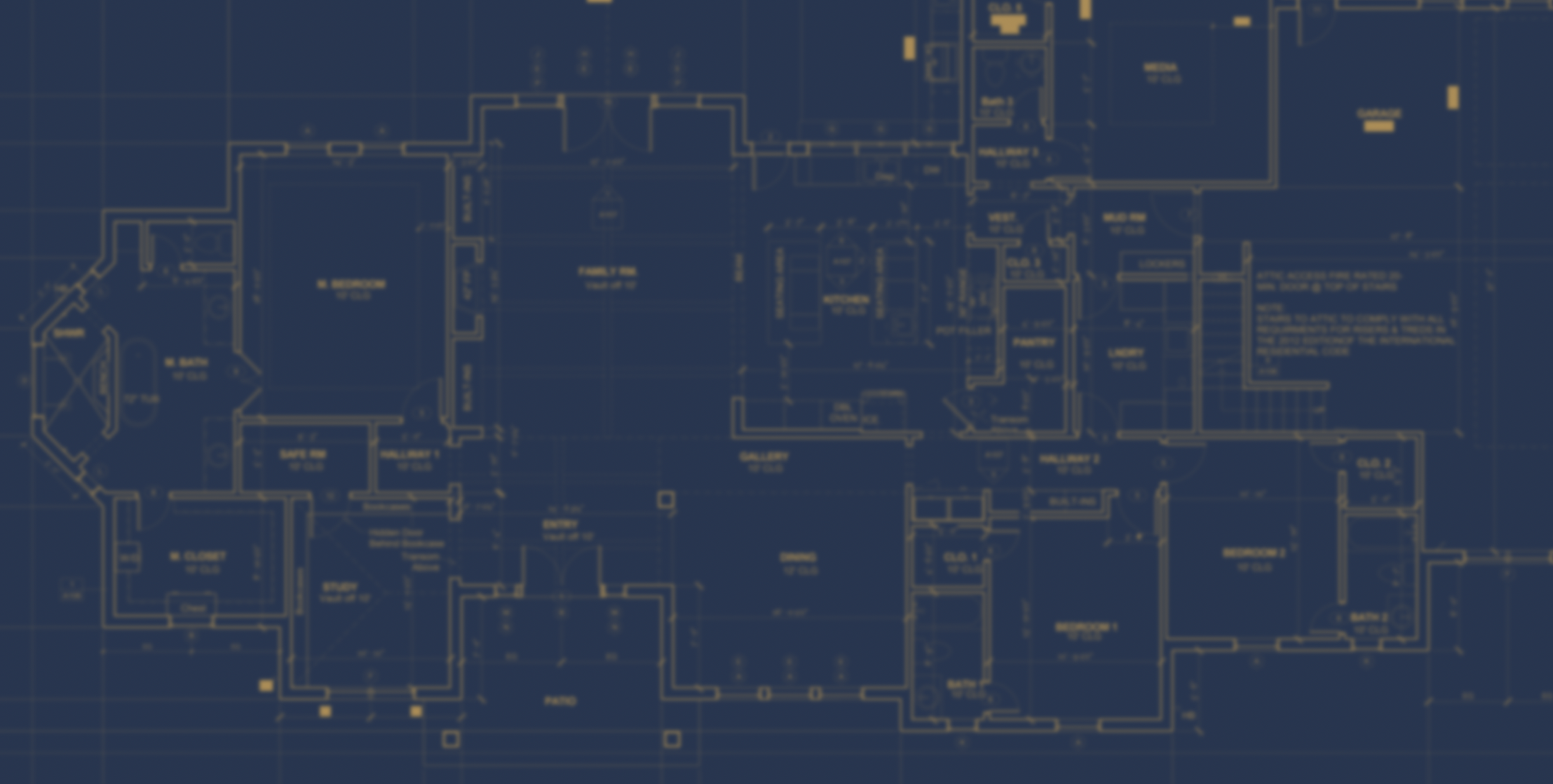
Your home tells your story.
The process from concept to a plan set will be an easy, but custom, process.
SERVICES
Scaled Drawing Set Includes:
Exterior Elevations
3D Perspectives
Roof Plans
Interior Elevation Gallery of Conceptual Casework
Foundation Layout
Wall Details
Electrical Plan (Locations of Lights, Switches, Outlets, Data, etc)
General Notes & Schedules
Pricing:
Total Area SF* $0.45/ Ft2
3D photo renderings of material selections $200 per room
*Total area includes all covered livable areas. Total area encompasses the second floor, basement, living area, balcony, future living space, mechanical rooms, bonus rooms, garage, patio, etc.
Deliverables will include an electronic PDF file
lET’S dESIGN tOGETHER
It all begins with an idea.
